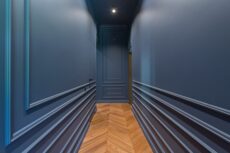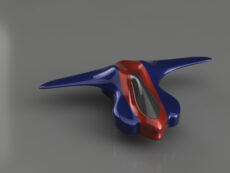Description
These courses are for BIM modelers, architects, engineers, draft enthusiasts, Bently system users, and students. AutoCAD students looking to learn MicroStation can also take advantage of this opportunity.
What to Expect in These Microstation Courses
In these courses, you will learn Microstation commands, printing layouts, and dimensions. You will also learn how to plan drawing using levels, and you’ll do real work with an architectural model. These courses are unique in that they include the exact exercises and commands designed by the best-seller AutoCAD course. And as a requirement, these courses are from Cero.
Microstation 2D CAD Design Courses
In the Microstation 2D CAD design, you will learn the basics. So, there are 27 lectures implemented for you to obtain a complete understanding of all the basics.
After completing the lectures, there will be 15 exercises to complete and then the final project. The exercises include creating 2D views of the cooking range, kitchen shelf, cupboard view, kitchen appliances, dining table, sofa chair set, and auxiliary furniture. These exercises also include creating 2D views of a bed, bed collection, bathtub, washroom WC, washroom accessories, cars, DIY project, and 3D introduction.
The DIY project involves a 2D layout of different types of furniture and different areas. Students must perform this exercise to completely implement all the commands and tools they learned in these courses.
There are also an additional 10 lectures after the exercise for students wanting help with these lectures. Please note that students must successfully complete all these exercises. So, if needed, they must get help with these lectures with these 10 additional lectures. Otherwise, they are required to follow those additional lectures anyway if students don’t pass the DIY project exercise.
These lectures are located at the end of these courses. With these lectures, they can follow the DIY project creation step-by-step. And with that, they won’t have a problem with successfully completing these exercises.
Microstation 3D CAD Design Courses
The next set of courses is about 3D modeling, which is a newly added module. In this module, you’ll use a house from the 2D lines as an example. These lectures range from lecture 54 through lecture 72. The titles of these lectures are as follows:
- Introduction
- User Interface and Navigation
- Keyboard Shortcuts
- Base with Wall Creation & Learning Extrude Command
- Window Space 1 & Learn Copy,Move,Snap Command
- Window Space 2 & Learn Subtract Command
- Door Space 2 & Learn Union Command
- Widow Creation/ Placement & Learn Rotate Command
- Exhaust Creation/ Placement & Learn Path Array Command
- Door Creation & Learning Cut Solid by Curve Command
- Door Placement & Learning Scale Command
- Rooftop Creation & Learn Sweep Command
- Entrance Base Creation & Learn to manipulate coordinates
- Pillar Creation & Learning Polar Rotated Array
- Importing Models via 3D Warehouse & Other Formats
- Boundary Wall and Floor Creation
- Presentation Modes
- Apply Material to Model
- Light Manager and Render Model
Final Thoughts
You can learn all of these courses for an affordable price. Furthermore, the administrators are so confident about these Microstation 2D and 3D CAD design courses, that they offer a 30-day money-back guarantee.
This course includes 70 downloadable resources. You will also have eight and a half hours of on-demand video and full lifetime access. You will have access to these courses on TV and your mobile device. And upon successful completion, you will earn a certificate.





Reviews
There are no reviews yet.